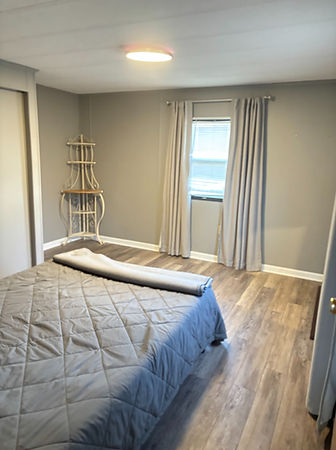215-362-6030
villagesceneinfo@gmail.com

2151 Koffel Road
Hatfield, PA 19440
55+ Manufactured Home Community & RV Park
**Brand New Home Just Listed $189,900**
CLICK "NEW HOMES/FLOOR PLANS" TAB
BE SURE TO SCROLL ALL THE WAY DOWN TO SEE ALL OUR PRE_OWNED HOMES FOR SALE
OR CLICK ON THE NEW HOMES TAB FOR
DETAILS ON BRAND NEW HOMES ONSITE
A Quiet 55 & Older Community to Call Home.....reasonably priced, low maintenance, affordable living and yes we are pet friendly!!!
Monthly lot rent $725.00 (includes public water and sewer, trash & recycling dumpsters)
In addition to monthly rent, homeowners are responsible for
Mortgage Loan payments (if applicable), Annual property taxes,
homeowner's insurance, electric, propane, telephone and Cable/Internet bills.
All potential residents must be community approved. All occupants of the home must apply & be approved.
Application fee of $50.00 per person applies. Inquire with management for approval criteria.
Pre-owned Homes For Sale:
2005 Pine Grove Manufactured Home 3bd/2ba $159,000.00
1984 Pine GroveManufactured Home 2bd/1ba $109,900.00
2011 Pine Grove Manufactured Home 1bd/1ba $126,500.00 (Sale Pending)
**Scroll below for pictures and more details on each home
Call today to schedule a tour of the homes as well as Village Scene.
Please refer to our NEW HOMES tab for new home sales.
215-362-6030
NEW LISTING
127 Tulip Dr

1984 Pine Grove
14*70 2Bd/1ba
$109,900.00
Come tour this charming, updated single-wide home featuring a spacious enclosed porch/ three Seasons room and a beautifully designed open floor plan. Step into the inviting living room, complete with luxury vinyl plank flooring that flows seamlessly throughout. The living room boasts a cathedral ceiling and opens to the bright eat-in kitchen, which includes a peninsula breakfast bar with seating for two, painted cabinetry, double stainless-steel sink, gas range, pantry, and a sunny triple bay window.
A hallway off the living room leads to the laundry area, bedrooms, and bathrooms. The primary bedroom offers a double closet, while the full hall bath features a tiled floor, walk-in shower, and large vanity with a dedicated grooming/makeup nook. A generously sized second bedroom provides plenty of additional space. Outside, you’ll find a large storage shed for all your extras.
Move-in ready and full of charm—don’t miss this one!
This one is priced to MOVE!!!! Schedule your appointment now!
Give us a call at 215-362-6030 or email us at villagesceneinfo@gmail.com
All prospective buyers must be community approved.
Please inquire about our approval criteria:
$50/pp application fee applies











106 Tulip Dr
2005 Pine Grove
24*48 3bd/2ba
$159,900.00
A "must-see" charming residence located on a corner lot. Featuring a gorgeous large, covered, private front porch where you can spend relaxing afternoons and evenings. From here, you'll walk into a spacious open-concept living room which leads to a beautifully appointed eat-in kitchen with an abundance of natural light created by its large bay window, topped by a decorative semi-circle window. Enjoy the comfort of a large main bedroom with an en-suite bathroom with a walk-in closet. The two additional bedrooms are generously sized that can be utilized for additional sleeping or maybe that craft room or home office that you have always dreamed of. The hallway bathroom has tub/shower with a single sink vanity and sky light. Don’t miss convenient laundry room with walk-in pantry, lending accessing the side porch and the included shed, as well as the driveway.
Scheduling appointments beginning Friday Oct 3rd..... so don't delay..this home won't last long!
Give us a call at 215-362-6030 or email us at villagesceneinfo@gmail.com
All prospective buyers must be community approved.
Please inquire about our approval criteria:
$50/pp application fee applies









121 Willow Dr
Sale Pending
2011Pine Grove
24*44 1bd/1ba
$126,500.00
Wait....
Don't count this adorable 1 bedroom
home out!!!
It is a doublewide so there is plenty of living space. As you walk in the from the lovely full front porch, you are welcomed into a bright, spacious living room and eat in kitchen. There is also plenty of storage space as there is a hallway pantry as well as a large coat closet. The bedroom is a great size and features a large walk-in closet. Next up is a sizable laundry room with more space for storage.
This home also has a shed and a private driveway.
Schedule your appointment now!
Give us a call at 215-362-6030 or email us at villagesceneinfo@gmail.com
All prospective buyers must be community approved.
Please inquire about our approval criteria:
$50/pp application fee applies








